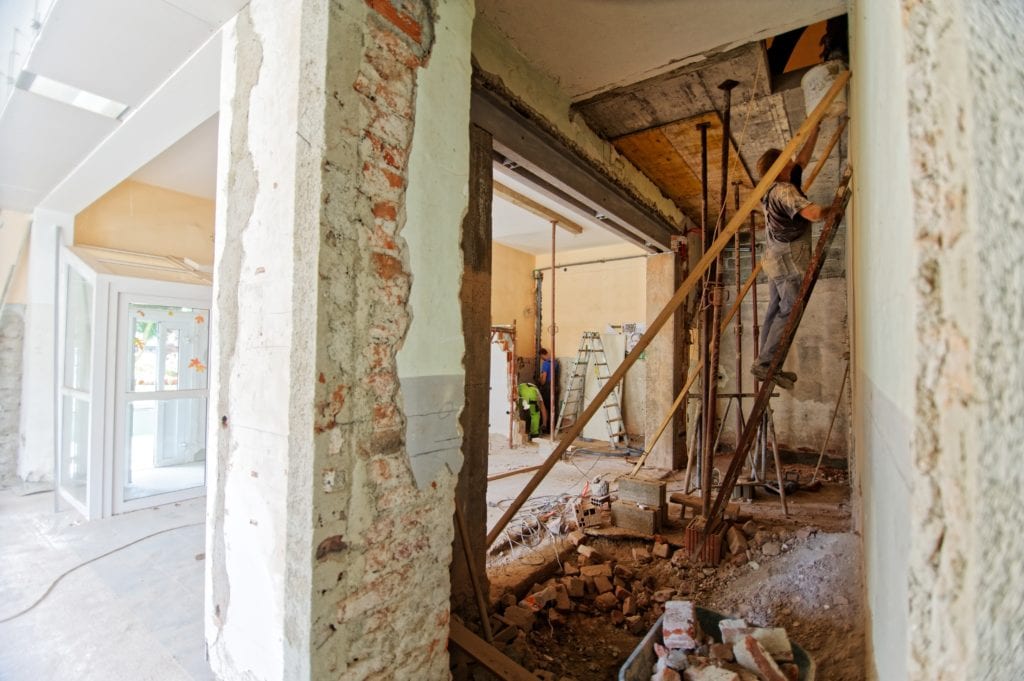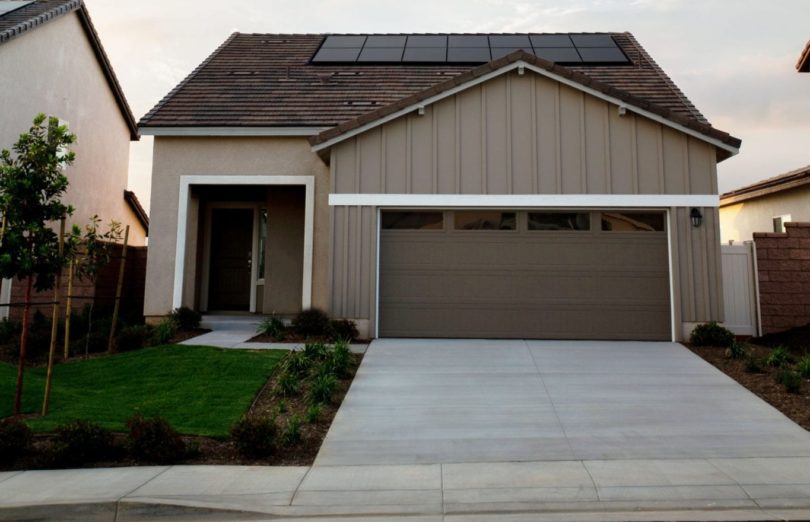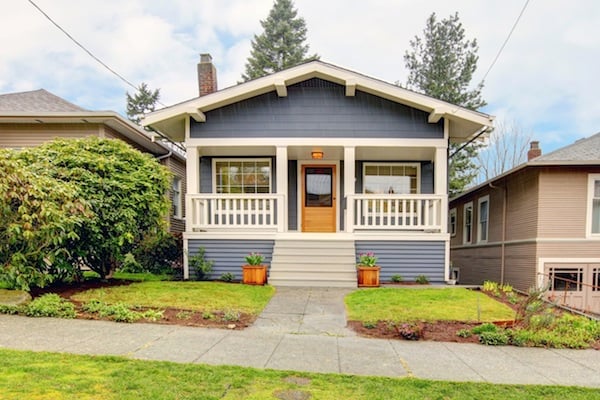Whether you’re looking to create space for your in-laws, a stand-alone Airbnb room, or you’re just hungry for a little more square footage in your home without a full-on addition, it seems like many homeowners are opting to move the cars out and convert the garage to a livable space. Is it the right choice for you, and how do you complete the conversion? We’ve got the inside scoop on what to consider when converting your garage to a living space.
Permitting
Before you start picking out flooring and planning your wall colors, do your research with the town to determine what will be required to permit your conversion. Changing a garage into a “conditioned space” may require looking into zoning laws and will most likely require a building permit for a significant project of that scope, or one that includes installing plumbing or electrical systems. Depending on your local regulations, this process can take some time (and include some surprises) so it’s best to get started early.

Bring the space up to code
Can you legally convert a garage into a living space? Depending on when your garage was built, you may need to do some structural renovations. Address things like adding windows, extending or installing heating, insulating up to a certain thickness, and adding or modifying your outlets so they meet minimum spacing standards. Some of these elements shouldn’t be a problem if your garage is fairly new. But older garages may need more upgrades to meet municipal standards — and most garages are without adequate insulation.
Consult the pros!
Renovating your garage can seem like a straightforward DIY home project — the structure is there already, right? Roof, foundation, walls… But because converting a two-car garage into a living space will probably involve examining load-bearing structures, installing plumbing and electricity, or other significant structural work, it’s important to consult the professionals who can ensure it’s all being done safely. Even if you’re a DIY kind of person, let a professional architect look over your plans first.

Does converting a garage to living space add value?
As you’re tallying up how much your renovation will cost, this is an important question to ask. The average cost to convert a garage to a living space ranges from $15,000 up, depending on the extent of plumbing and electrical required. In areas where indoor parking is highly prized, you might actually devalue your home. Or if your home is currently small and parking in your driveway isn’t a big deal, you could increase the value of your home by creating more usable space. Have a look at real estate in your area to see what impacts home value most.

Decide on your aesthetic
Whether you’re creating a studio apartment, installing a home gym, or gaining a new home office will play a determining role in how you layout the new space. Will you need to build a small kitchenette? Are you going to turn the garage doors into a big window? Will you wall them off and install new siding on the outside? Will you keep the ceiling beams exposed so you can hang your workout equipment? Small things like installing a homier front door, hiding the water heater or electric panels away, and installing full trim around windows can make space feel less like a garage, and more like a cozy extension of your home. Keep this in mind as you’re planning how to convert your garage into a living space.
Settle in
It’s one thing if you’re converting a detached garage into a living space to become a stand-alone unit. Then it doesn’t matter if it feels like a bachelor pad or a rustic cabin. But if you’re creating an extension of your home, it’s important to extend the aesthetic of the rest of your house into this new space. Consider your paint choices, flooring, and decor as a way to create cohesion throughout so that you’ll eventually, maybe, just forget that this was once your garage.








